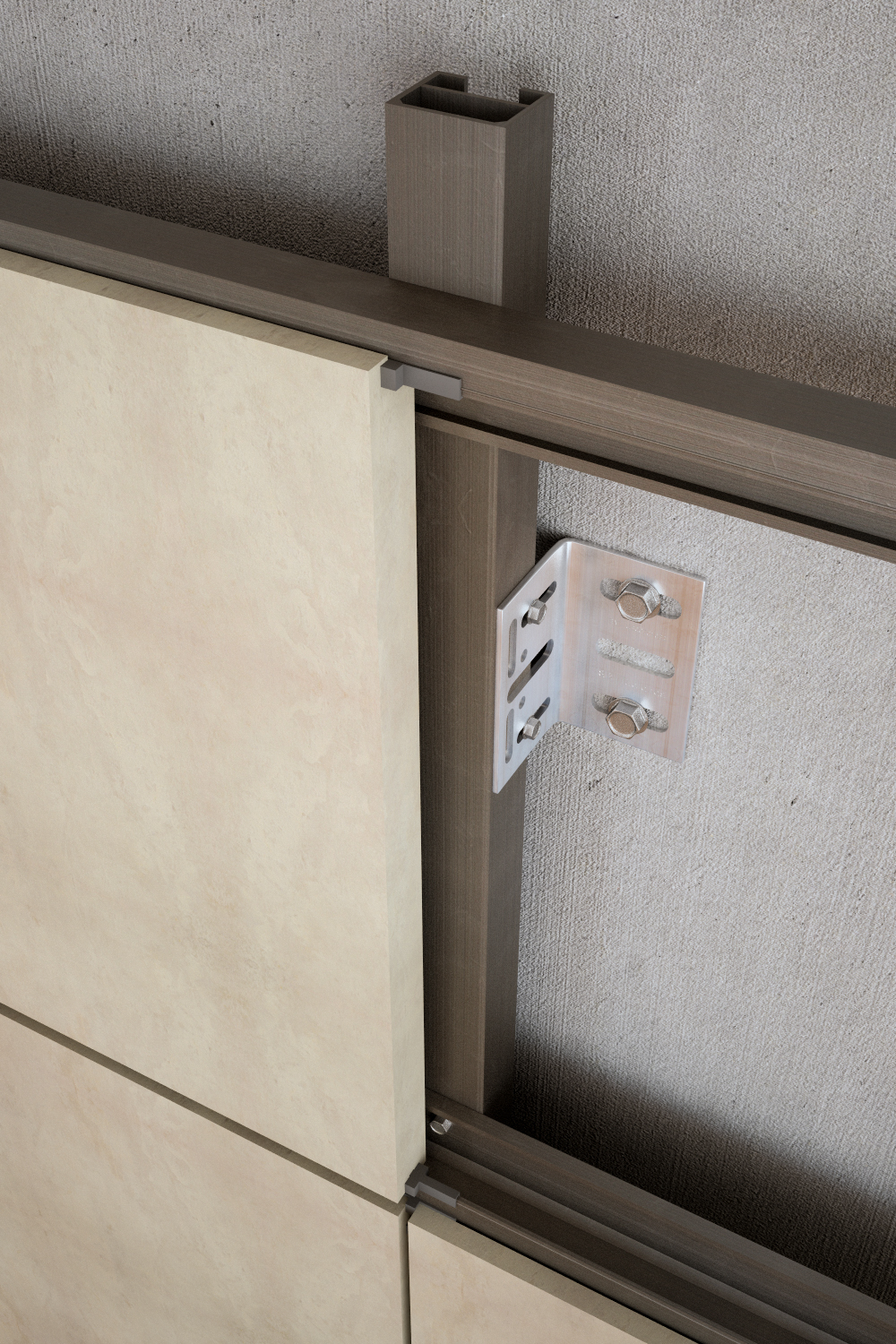
SYSTEM COMPONENTS
- Angle Bracket
- Vertical Profile Section
- Horizontal Profile Sections
- Safety Bush
- Screw Fittings
APPLICATIONS
Natural Stone, Polymer Concrete, etc.
Maximum Thickness 50 mm.
SYSTEM DESCRIPTION
System for the installation of ventilated frontages consisting of large-size sections The 350 SERIES is a system of profile sections placed in a crosswise arrangement. The horizontal sections, to which the frontage elements are fitted, are attached to their vertical counterparts using self-tapping screws. The continuous layout of the horizontal profile sections allows the frontage elements to be fixed in place. These profile sections are designed to carry heavy weights, with reinforcement at critical points to provide extra resistance. The system is fully accessible, thanks to the use of safety bushes which, when removed, allow the section of frontage to be dismantled with ease.